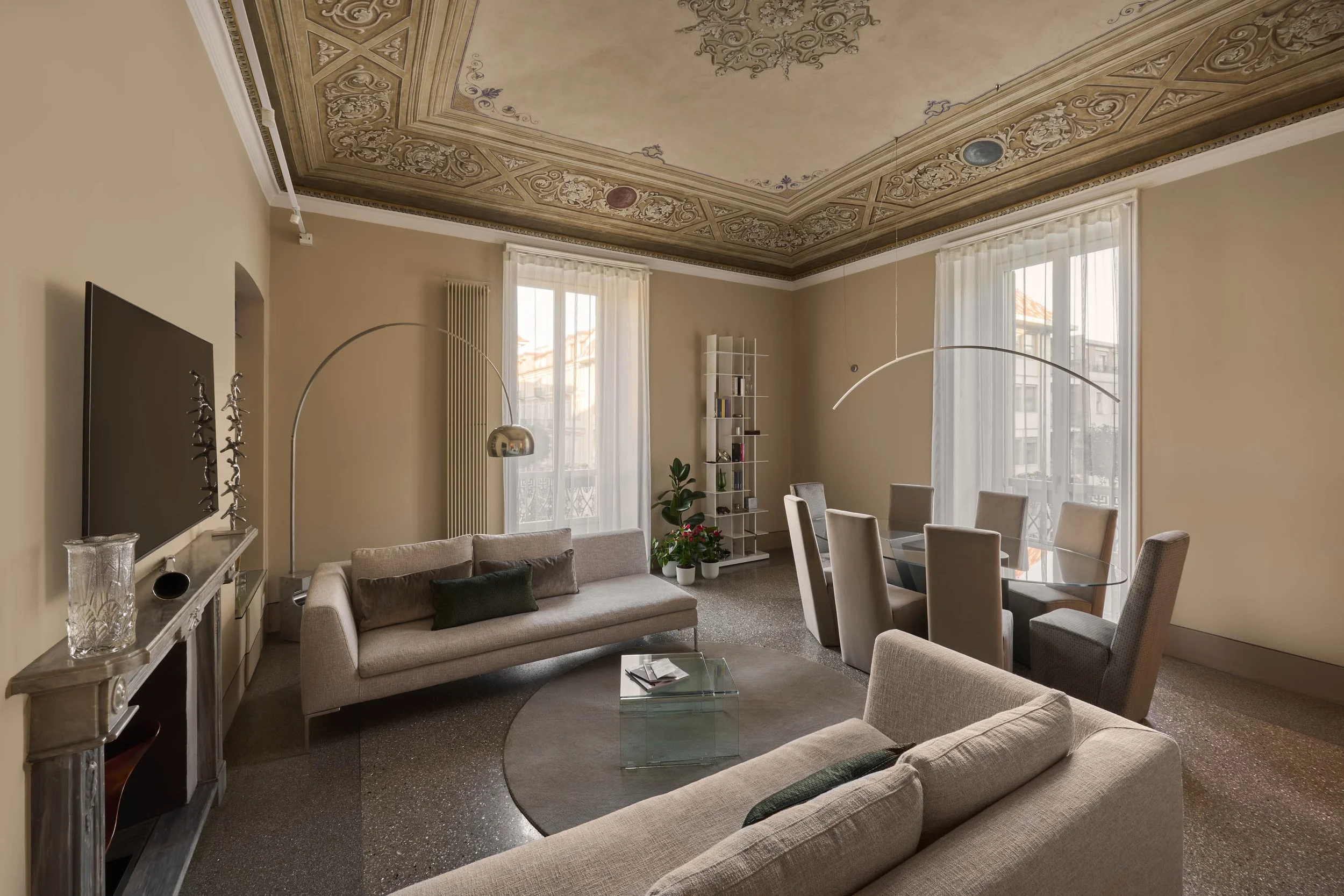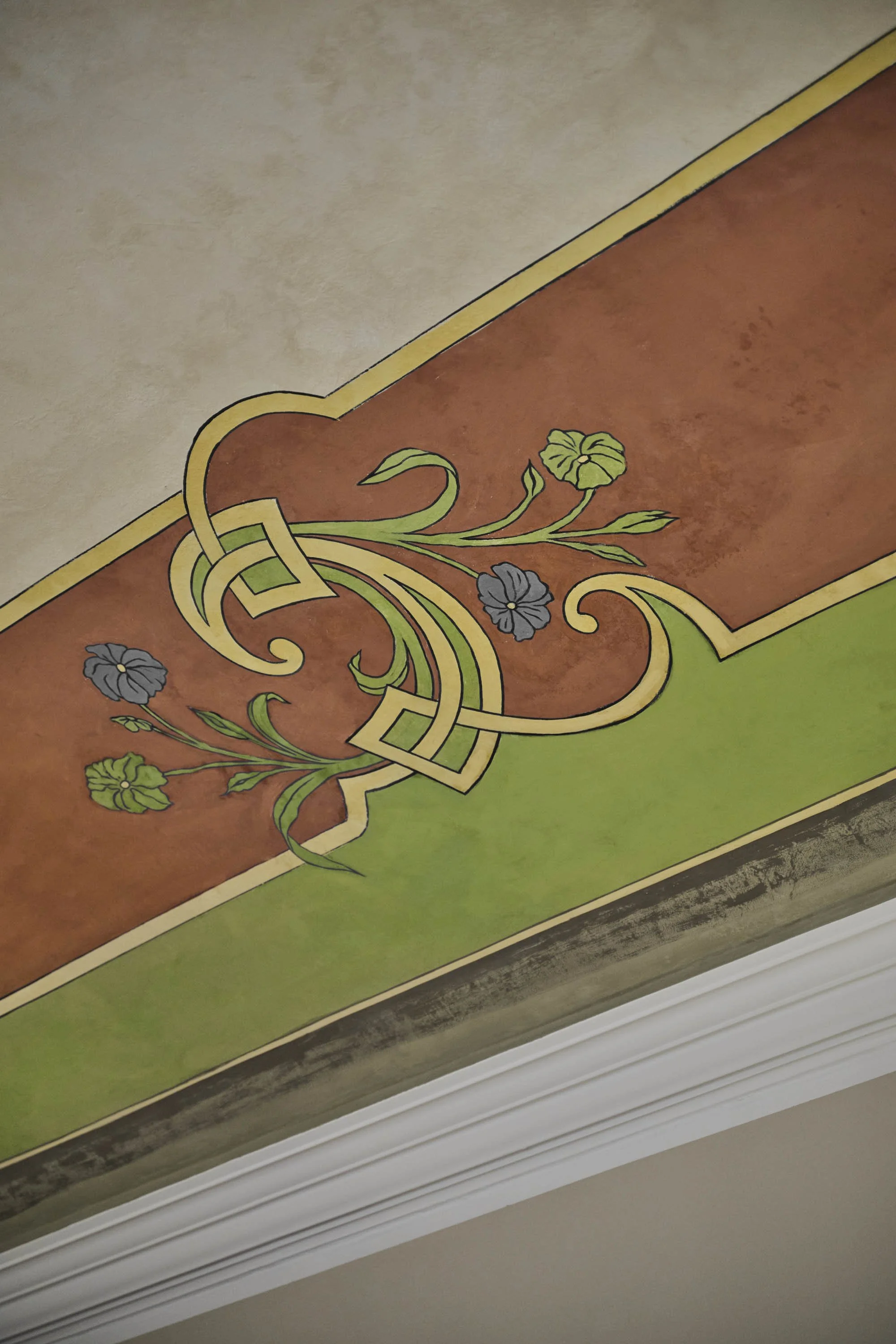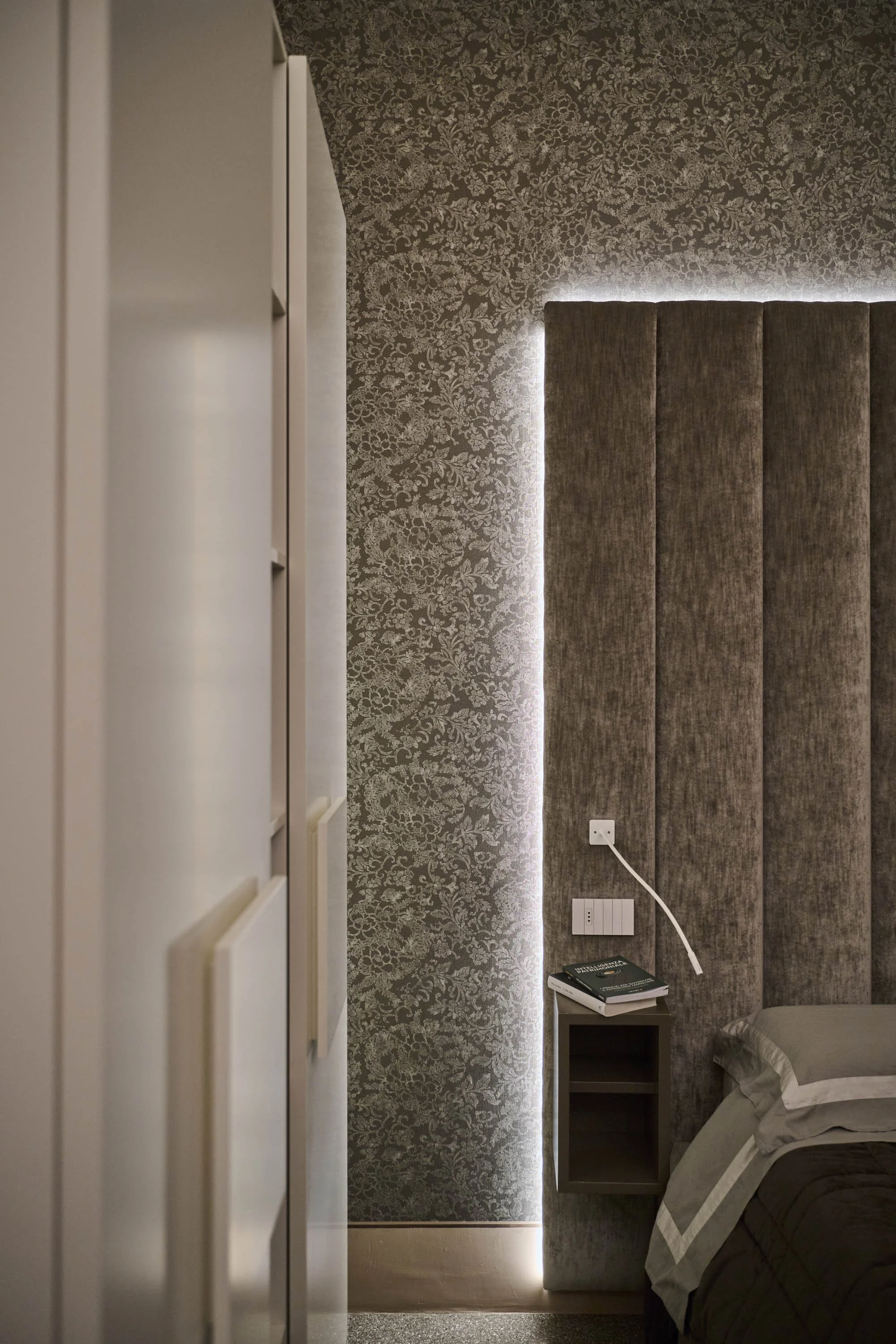Private House in Turin
Interior photography shooting of a private house for Ab2Er.
A refined renovation project that preserves the spirit of a historic residence while embracing contemporary living. The layout retains its original central corridor, connecting the entrance with the bright corner living room and distributing the rooms in a harmonious, functional way. This approach respects the architectural identity of the apartment — located in a historic building overlooking a charming square — while adapting it to the needs of a modern family.
The home unfolds across three main areas:
The master suite, featuring a bedroom, private bathroom and walk-in closet designed to ensure comfort and privacy.
The children’s area, with a bedroom, dedicated bathroom and wardrobe space, tailored to offer each family member a sense of their own place.
The shared spaces, including the entrance, living room and kitchen, conceived to encourage conviviality and a fluid use of daily life.
Generous rooms and large windows flood the interior with natural light, enhancing the vibrancy of the space. Meticulously restored ceilings decorated with original frescoes add elegance and artistic value, while the interplay between reclaimed wooden floors and contemporary resin surfaces — crafted with a single-field terrazzo technique and lateral bands — creates a sophisticated balance between tradition and modernity.
This renovation does more than preserve the historic character of the property: it elevates it. Through thoughtful design choices, the project blends classical heritage with a contemporary aesthetic, resulting in a refined, functional and welcoming home.
Client: Ab2Er Architects
Second Photographer: Nicolò Bacchini
Location: Turin
Equipment: Nikon Z7II + Nikon Z8 + Lupo SuperPanel +AF-S NIKKOR 14-24mm f/2.8G ED + AF-S NIKKOR 70–200mm f/2.8E FL ED VR













